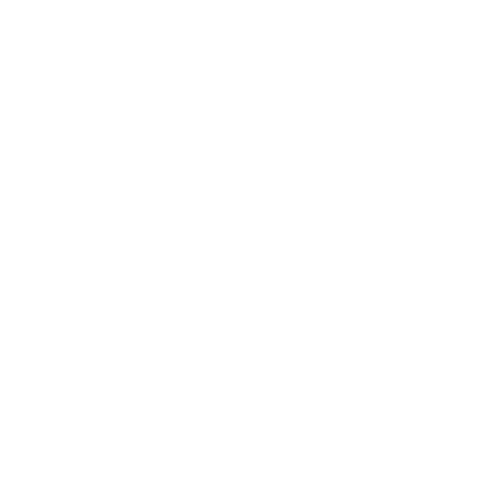Maverick’s Bruton Skatepark design has been created to provide the local riding community with a new, state-of-the-art, wheeled sports facility. Our design offers a comprehensive range of features that will appeal to learners who are just starting out and those more advanced riders. We have focused on designing a fully accessible/welcoming space that encourages people to get involved and join in. This facility has been designed to serve the needs of a wide variety of riding disciplines, including skateboard, scooter and BMX.
A spray concrete, wheeled sports facility of this nature will attract a broad age group of people, irrespective of background, race or religion. The park should be seen as a community facility first, but also appeal to people further afield. Our skatepark design is 100% bespoke and it is a statement wheeled sports space, with a progressive approach to design. This design symbolises our belief that successful skateparks must focus on flow, functionality, space and simplicity!
THE SITE
The proposed location for this project is the site of the existing facility in Jubilee Park, off Godminster Lane, Bruton. The newly proposed facility will replace the existing miniramp structure. There is a MUGA area to the Southwest of the site and the Bruton Dovecote sits up on the hill to South. The proposed facility is located within a historic, heritage site and has been designed to sit sensitively within the existing landscape. We have designed an indicative pathway to show how the facility could be linked to the main access point, should the Council wish to explore this option further.
CONCEPT DESIGN
This facility comprises two main areas; The Flowbowl and Street Area. Based on our experience and understanding of this project, we feel that these individually designed spaces reflect the different needs of the riding community in Bruton. All routes around this skatepark concept are designed to link up when the facility is quiet, conversely, they can be used as separate, independent areas when the park is busy. Subtly segregating the space into different zones will enable larger numbers of people to use the space at the same time, safely.
THE FLOWBOWL
The Maverick Flowbowl is a retro style, transitional space with a rolled lip in the shallow end and waterfall section leading to the deep. Riders can cruise into the bowl over the rolled lip and carve the corners up in a, 'figure-of-eight', flowline. The bowl features long sections of coping for grinds and a hip for aerial manoeuvres. This is a fast moving space and provides an iconic style of design that will put Bruton on the skatepark map. This style of bowl would provide endless hours of fun, even for the most experienced of riders. It will also attract older skateboarders who will help to self-police the site and reduce the risk of anti-social behaviour. The bowl connects seamlessly with the street area in the form of a volcano section and this allows for some exciting transfer manoeuvres between the different spaces. The bowl shares a ledge with the street area and this could be used for technical tricks, out of the transition.
THE STREET AREA
The street area connects with the Flowbowl along the Northern edge of the facility. A pyramid hip extends out into the street area from the deep end of the bowl and features a straightledge over the apex of the hip. Two transitional sections at either end of the facility provide riders with the required speed to perform technical tricks, bank-to-bank. The hip connects with a raised platform area to the East, this space provides the run-in to the stairs. The 4 set features a hubba and snowplough ledge that riders can grind down the drop. The stairset should be considered a standalone skatespot that everyone can session, the perfect place to capture those Instagram stills. The stairs are positioned so that riders can roll out of tricks and soak up speed on the transitions, without interrupting other park users.
FLOW LINES
This design has not been diluted in terms of features, flowlines and rolling space. Both spaces will provide challenges for riders who are keen to attempt more technically difficult tricks on the elements within the design. In our experience, local riders will quickly progress to a level where they can enjoy the whole space. We would not recommend designing a facility that runs the risk of becoming dull or unchallenging over time.
WHAT HAPPENS NEXT?
After this 4 week-long online consultation we can then complete a final design ready to apply for planning permission, and once planning permission is achieved, we can work on securing the remaining funds needed to build the skatepark.







